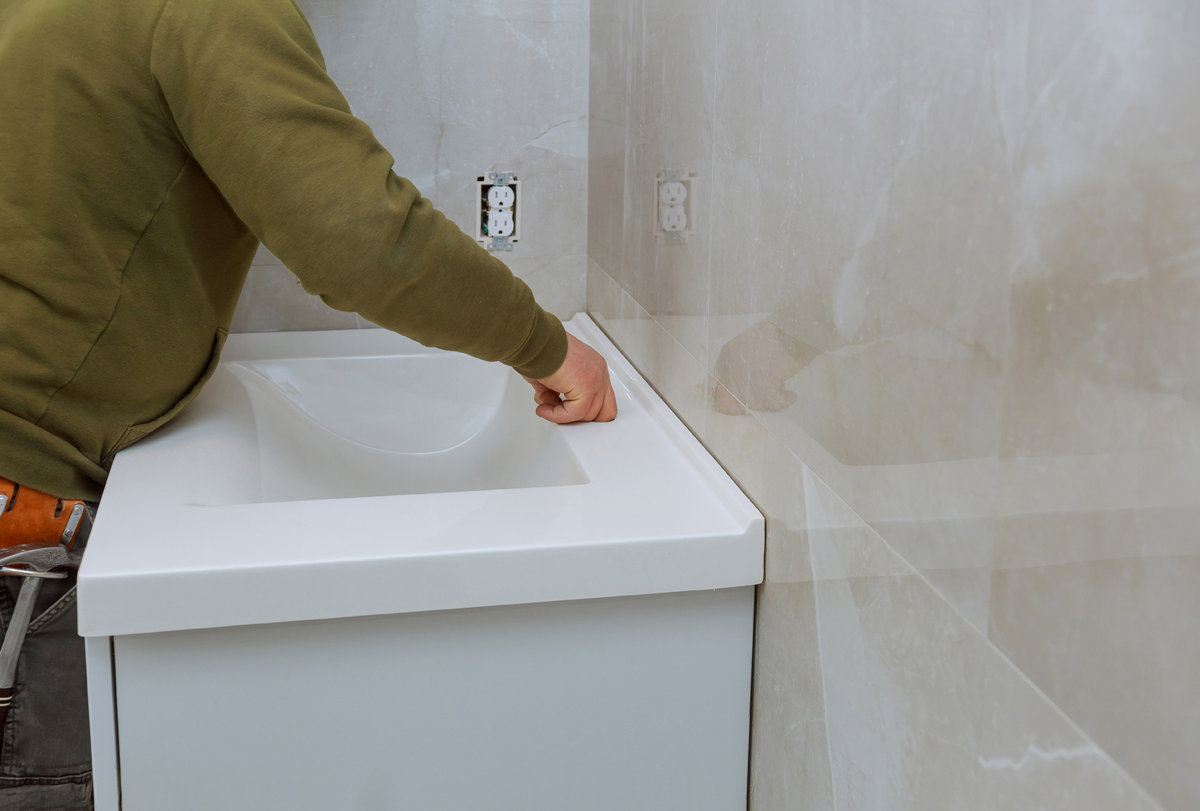Step 1. Determine The Standard Bathroom Vanity Dimensions
Standard bathroom vanity measurements can vary depending on the type of vanity you have. Bathroom vanities with tops are the most popular choice today. You can also pick a bathroom vanity without a top and get the vanity top you desire separately. Here’s a look at the average vanity dimensions:
- The standard vanity widths are 24, 30, 36, 48, 60, and 72 inches. Typically, vanities will be between 24-60 inches wide.
- Standard depths will range from 14-26 inches deep, with an average depth of 21 inches.
- The majority of standard bathroom vanities measure 31-32 inches high.
Additionally, the different bathroom vanity sizes can vary depending on style. For instance:
- Freestanding vanities are popular and usually found in smaller bathrooms.
- A floating vanity can hang on the wall.
- Corner vanities will utilize unused space in any sized bathroom.
- Build-to-fit vanities will allow you to customize the cabinets based on your layout.
Step 2. Choose The Right Height For Your Vanity
One of the bathroom vanity dimensions that can affect ease of use is the height. Consider the overall layout of your bathroom when determining the proper height of the vanity. If you have high ceilings, a taller vanity will fit in well. Smaller vanities look better in bathrooms with low ceilings.
- The standard vanity height is between 32-36 inches for the average adult. This will allow you to use the sink and countertop without ever having to strain your back.
- Anyone in a wheelchair should choose a vanity between 29-34 inches for easier access to the sink.
- Any vanity above 36 inches is recommended for taller individuals.
- A vanity around 30 inches works best for children.
Step 3. Assemble Tools For Measurement
- The primary tool you’ll need for this task is a tape measurer.
- Most contractors and DIY experts choose a 25-foot cased tape measure.
- You’ll also need a pencil and paper to record the exact measurements of the vanity.
Step 4. Measure For The Vanity Replacement
- Start by clearing the space of any obstacles or furniture that may be in your way prior to measuring.
- Measure the height of the cabinet, going from the floor to the countertop.
- Make note of the countertop’s thickness, at this time.
- Measure the cabinet’s width.
- Measure the cabinet’s depth.
- Now write down all measurements.
Step 5. Single Vs Double Vanities
- Single sink vanities are great for smaller spaces or guest bathrooms.
- Most single sink vanities will range from 24-48 inches wide.
- Double sink vanities will go from 48-72 inches.
- Double sink vanities are ideal for spacious, family bathrooms.
Conclusion
Always remember to consider the placement of your plumbing fixtures. Nearby pipes and drains can ultimately limit your vanity options. Ensure the door has enough room to swing all the way open. Also, make sure you leave enough clearance, so individuals have more than enough space to move around freely.





